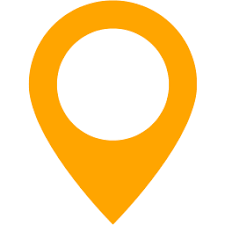Commercial property for sale, Good
10.397.480 Lei
 Bagnslinna 946 2890 Bruflat Norway
Bagnslinna 946 2890 Bruflat Norway
3500 m² Livable, 100000 m² Total, Good
3 Living Room 65 Bedroom 65 Bathroom
Furnished Fitted kitchen Elevator Free working space Handicap friendly Isolated house Isolated roof Cellar
Tonsåsen Eiendom og Utvikling AS
Company, all properties
Bagnslinna 986, Bruflat NO
Bagnslinna 986, Bruflat NO
General | |
| Transaction | For Sale |
| Category | Commercial |
| Type | Commercial property |
| Livable | 3500 m² |
| Total | 100000 m² |
| Heating | Electricity |
| Condition | Good |
Equipment | |
| Living rooms | 3 |
| Bedrooms | 65 |
| Bathrooms | 65 |
| Kitchens | 2/ |
| Garden | Yes |
| Swimming pool | |
| Parking lot | 70 |
Extra | |
| En. Consumption | |
| Energy Class | |
| CO² Emissions | |
| Terrace | Yes / m² |
| Garage | 5 / undefined m² |
| Toilets | 4 |
| Levels |
Living rooms
Living Room 1 - m²
Living Room 2 - m²
Living Room 3 - m²
Bedrooms
Bedroom 1 - m²
Bedroom 2 - m²
Bedroom 3 - m²
Bedroom 4 - m²
Bedroom 5 - m²
Bedroom 6 - m²
Bedroom 7 - m²
Bedroom 8 - m²
Bedroom 9 - m²
Bedroom 10 - m²
Bedroom 11 - m²
Bedroom 12 - m²
Bedroom 13 - m²
Bedroom 14 - m²
Bedroom 15 - m²
Bedroom 16 - m²
Bedroom 17 - m²
Bedroom 18 - m²
Bedroom 19 - m²
Bedroom 20 - m²
Bedroom 21 - m²
Bedroom 22 - m²
Bedroom 23 - m²
Bedroom 24 - m²
Bedroom 25 - m²
Bedroom 26 - m²
Bedroom 27 - m²
Bedroom 28 - m²
Bedroom 29 - m²
Bedroom 30 - m²
Bedroom 31 - m²
Bedroom 32 - m²
Bedroom 33 - m²
Bedroom 34 - m²
Bedroom 35 - m²
Bedroom 36 - m²
Bedroom 37 - m²
Bedroom 38 - m²
Bedroom 39 - m²
Bedroom 40 - m²
Bedroom 41 - m²
Bedroom 42 - m²
Bedroom 43 - m²
Bedroom 44 - m²
Bedroom 45 - m²
Bedroom 46 - m²
Bedroom 47 - m²
Bedroom 48 - m²
Bedroom 49 - m²
Bedroom 50 - m²
Bedroom 51 - m²
Bedroom 52 - m²
Bedroom 53 - m²
Bedroom 54 - m²
Bedroom 55 - m²
Bedroom 56 - m²
Bedroom 57 - m²
Bedroom 58 - m²
Bedroom 59 - m²
Bedroom 60 - m²
Bedroom 61 - m²
Bedroom 62 - m²
Bedroom 63 - m²
Bedroom 64 - m²
Bedroom 65 - m²
Bathrooms
Bathroom 1 - m²
Bathroom 2 - m²
Bathroom 3 - m²
Bathroom 4 - m²
Bathroom 5 - m²
Bathroom 6 - m²
Bathroom 7 - m²
Bathroom 8 - m²
Bathroom 9 - m²
Bathroom 10 - m²
Bathroom 11 - m²
Bathroom 12 - m²
Bathroom 13 - m²
Bathroom 14 - m²
Bathroom 15 - m²
Bathroom 16 - m²
Bathroom 17 - m²
Bathroom 18 - m²
Bathroom 19 - m²
Bathroom 20 - m²
Bathroom 21 - m²
Bathroom 22 - m²
Bathroom 23 - m²
Bathroom 24 - m²
Bathroom 25 - m²
Bathroom 26 - m²
Bathroom 27 - m²
Bathroom 28 - m²
Bathroom 29 - m²
Bathroom 30 - m²
Bathroom 31 - m²
Bathroom 32 - m²
Bathroom 33 - m²
Bathroom 34 - m²
Bathroom 35 - m²
Bathroom 36 - m²
Bathroom 37 - m²
Bathroom 38 - m²
Bathroom 39 - m²
Bathroom 40 - m²
Bathroom 41 - m²
Bathroom 42 - m²
Bathroom 43 - m²
Bathroom 44 - m²
Bathroom 45 - m²
Bathroom 46 - m²
Bathroom 47 - m²
Bathroom 48 - m²
Bathroom 49 - m²
Bathroom 50 - m²
Bathroom 51 - m²
Bathroom 52 - m²
Bathroom 53 - m²
Bathroom 54 - m²
Bathroom 55 - m²
Bathroom 56 - m²
Bathroom 57 - m²
Bathroom 58 - m²
Bathroom 59 - m²
Bathroom 60 - m²
Bathroom 61 - m²
Bathroom 62 - m²
Bathroom 63 - m²
Bathroom 64 - m²
Bathroom 65 - m²
Kitchens
Kitchen 1 - m²
Kitchen 2 - m²
Extra
Description
Innhold og standard
Det er tilsammen ni bygninger på eiendommen. Bygningsmassen er i grei stand, men trenger noe rehabilitering.
Hovedbygning i to fulle etasjer og underetasje med gjennomgående heis.
1. etasje er 1313 kvm BTA og ca 1275 BRA kvm.
Etasjen er inndelt med resepsjon, kontorer, 23 gjesterom, storkjøkken med kjølerom og tørrlager, undervisningskjøkken, spisesal, felles toalettanlegg, pauserom, m.m.
2. etasje er 1043 BTA og 1008 BRA kvm.
Etasjen er inndelt med trappegang, korridorer, aktivitetsrom, 35 gjesterom, TV-stue, salonger, bibliotek, undervisningsrom og vaktrom.
Underetasjen er 1074 BTA og 1009 BRA kvm.
Etasjen er inndelt med stor vaskekjeller, ventilasjonsrom, diverse lagerrom, tørkerom, garderobe, dusjanlegg med badstuer for damer og for herrer, trimrom, vaktmesterrom, fyrrom, gang og trapperom, kontorer, vaskerom, lintøyrom og lagerrom.
Kjøkkenutstyr (dampovn m.m.), treningsutstyr, inventar og løsøre overtas etter nærmere avtale.
Andre bygninger på eiendommen:
Anneks I, med 5 gjesterom, stue, kjøkkenfasilitet, 3 toalett og felles dusj.
Anneks II, bygg med to etasjer med tre leiligheter.
Badstua, her var det hobbyverksted og tidligere badstue.
Hytta, en liten boenhet med te-kjøkken og bad.
Vaktmesterverksted/lager.
Garasje og redskapshus.
Jordkjeller.
Pumpestasjon.
Oppmåling er foretatt av takstmann, og er delvis målt på plassen og delvis fra tegninger.
